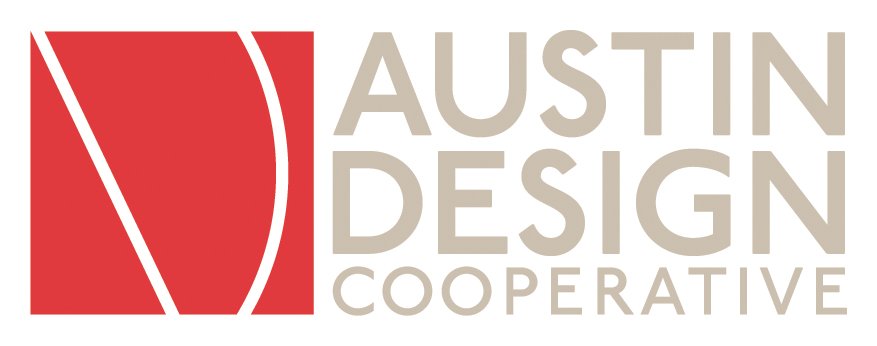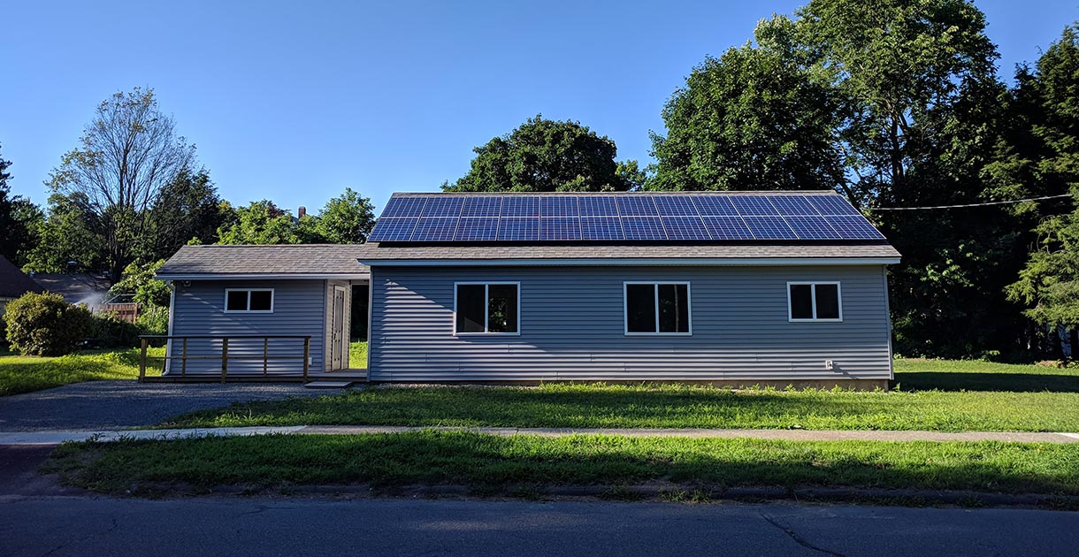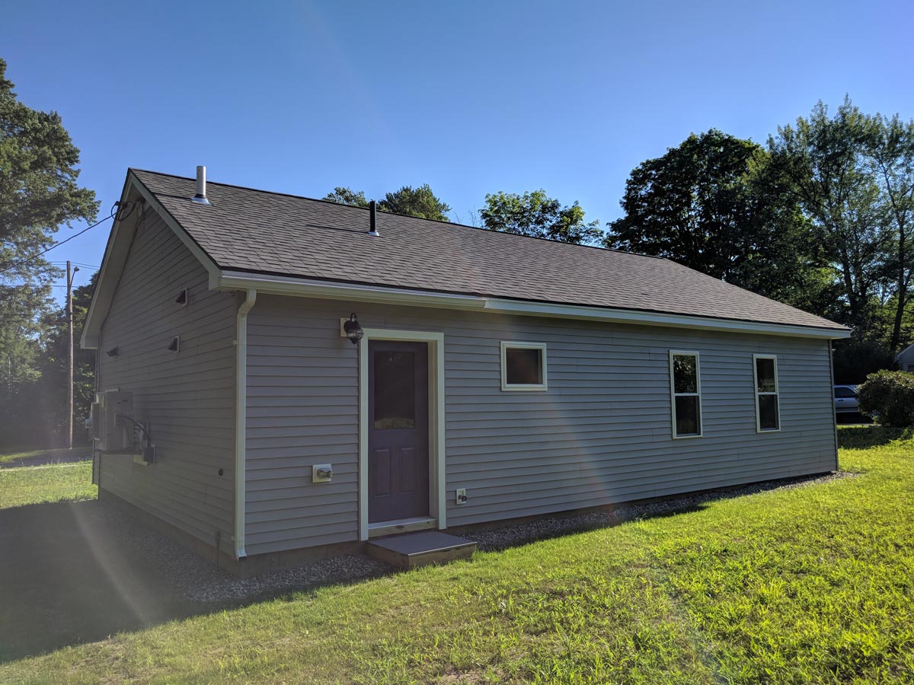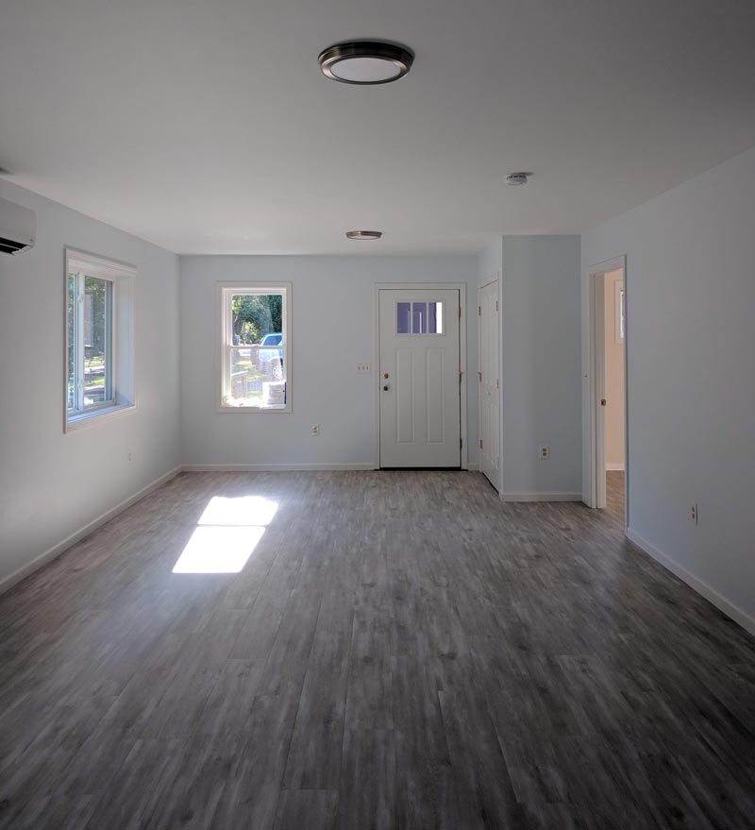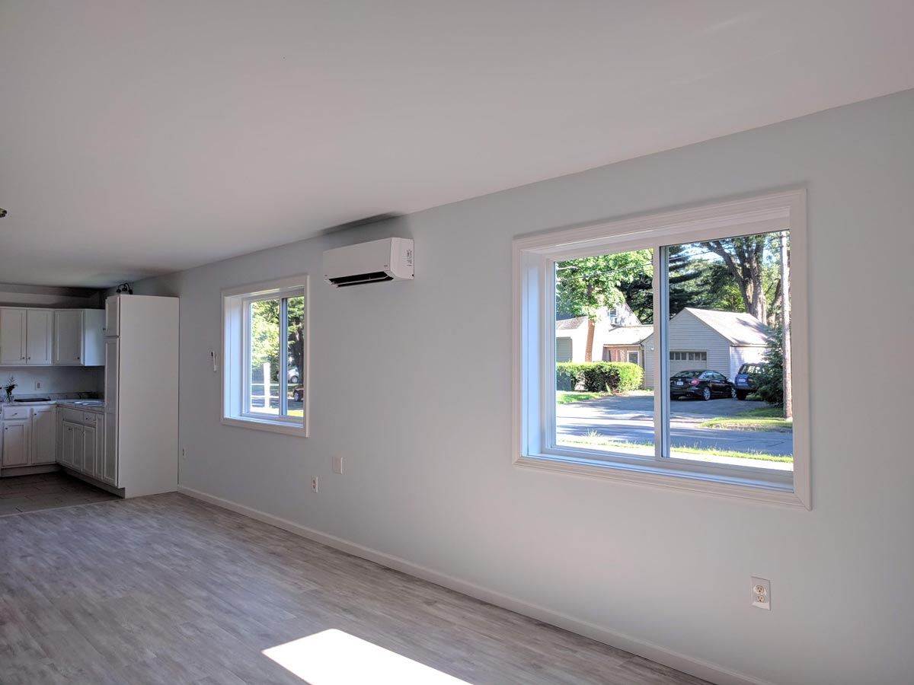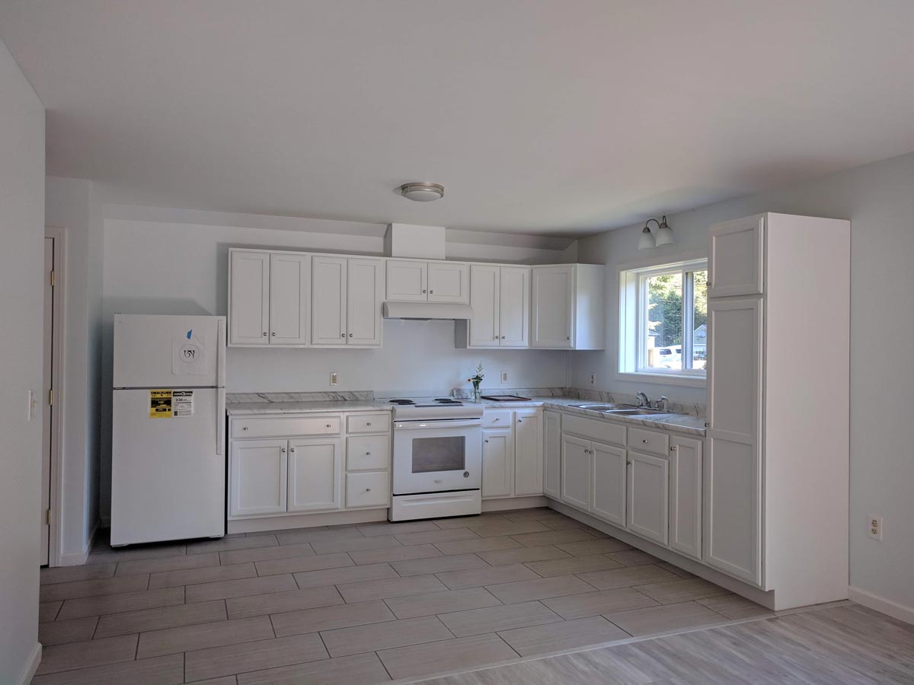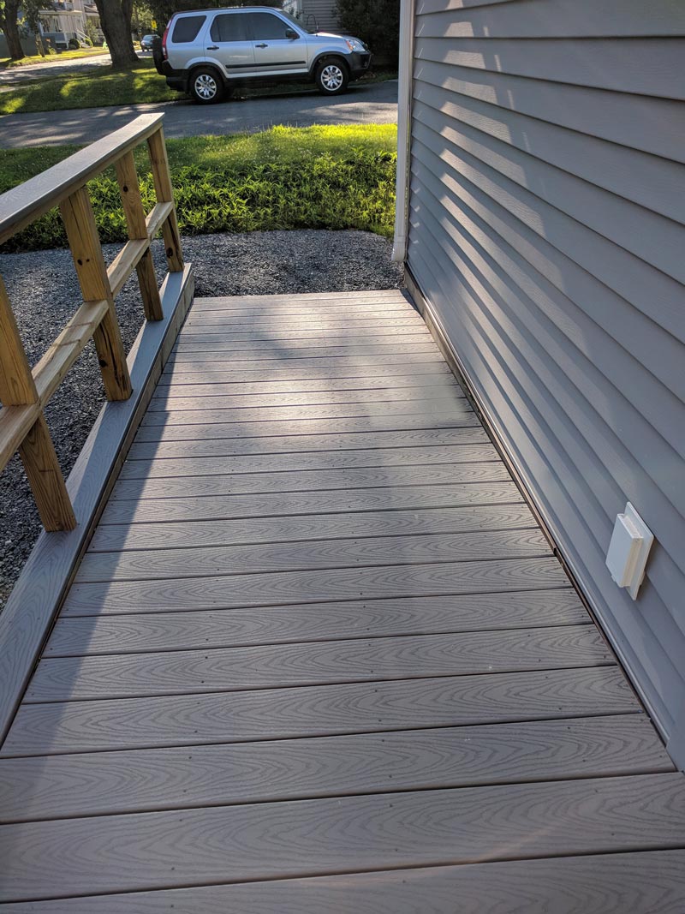RESIDENTIAL
CASE STUDY
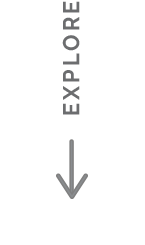
Habitat for Humanity
This home was built for a low-income family by Pioneer Valley Habitat for Humanity. They have solar panels on the roof, mini-splits for heat and AC, and a high efficiency hot water tank.
PROJECT SUMMARY
Location:
Greenfield, MA
Status:
Completed 2017
Services Provided:
Site assessment
Design services including: drafting a set of drawings for a building permit (this is not the same as a full construction set of drawings).
Drawings included, floor, roof and framing plans, exterior elevations, interior elevations and details and a site/grading plan (site/grading plan provided by Joan Rockwell & Associates).
Communications were kept and on-going with Habitat to formulate the floor plan layout for the intended family or individual.
Site visits
Build team meetings attended
Pro-Bono Single Family Zero Net Energy Home
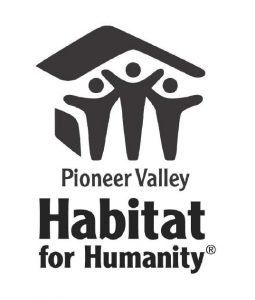 The client wanted a single family home designed for a low-income family or individual and accommodate frequent visits by someone in a wheelchair. I was to include 2 bedrooms, a bathroom and a kitchen. All to accommodate someone in a wheelchair. Everything was to be accessed easily and occupants were to be able to move around without any difficulty.
The client wanted a single family home designed for a low-income family or individual and accommodate frequent visits by someone in a wheelchair. I was to include 2 bedrooms, a bathroom and a kitchen. All to accommodate someone in a wheelchair. Everything was to be accessed easily and occupants were to be able to move around without any difficulty.
ADCi has been the designer (and more) for a new two-bedroom, zero net energy home for Habitat on Smith Street in Greenfield, MA. Thanks to a local company, PV Squared, for the donation of solar panels to make the zero net energy feature possible for the house. Franklin County Technical High School contributed help from several trades and Austin Design Cooperative donated its architectural services. Doing the right thing in our community is as much a part of our mission as anything that we do because it really is architecture for enjoying life.
Funding and sponsors of the project include: Austin Design Cooperative, Franklin County Technical School, PV Squared, Mathews Brothers, Cowls Building Supply, Franklin First Credit Union, & Greenfield Cooperative Bank.
THE CHALLENGE
Specific Challenges
Challenges included: providing services as pro-bono, accommodating the design requirements of Habitat for Humanity while also conforming to building code, and not knowing who the family or person was right away.
Habitat holds a lottery for their housing projects, which requires people to apply for housing within specific income brackets. They then analyze the applications to find a family or person who is most in need of a home. It’s not until the floor plan of the home has been fairly flushed out that we find out who the family or individual is and what their specific needs are. This can lead to some design changes in the floor plan.
We began with a set of design requirements Habitat uses for each of their projects and began with laying out the basics of a floor plan to best fit the needs of a prospective family.
Things that were thought about were the layout of the bedrooms in relation to the bathroom and kitchen and how easily they could be accessed and maneuvered in for both a low-income family and someone who may be disabled.
Once the family was picked from Habitat’s lottery, we were able to work with the family on specific needs or requests for the home.
After the floor plan was finalized, we were able to move forward on framing details and elevations for the drawings needed for their permit.
Once these drawings were complete, Habitat could apply (and later receive) their building permit in the City of Greenfield, MA and begin building.
What Our Clients Have to Say
“Austin has been a great friend to Pioneer Valley Habitat for Humanity. The ADCoop staff is very available and responsive, graciously contributing affordable, sustainable home design, signage, and advice to our small affiliate. We are fortunate to have such a generous, committed community partner in Austin Design Cooperative.”
“Living in a home designed by Austin Design Cooperative has been a pleasure – it was carefully crafted to make a small space livable and sustainable. From the mud room to the back closet, and everything in between, it’s just what we need.”
“Austin Design Cooperative has been a great friend to Pioneer Valley Habitat for Humanity. ADI staff is very available and responsive, graciously contributing affordable, sustainable home design, signage and advice to our small affiliate. We are fortunate to have such a generous, committed community partner in Austin Design Cooperative.”
“Living in a home designed by Austin Design Cooperative has been a pleasure – it was carefully crafted to make a small space livable and sustainable. From the mud room to the back closet, and everything in between, it’s just what we need.”
